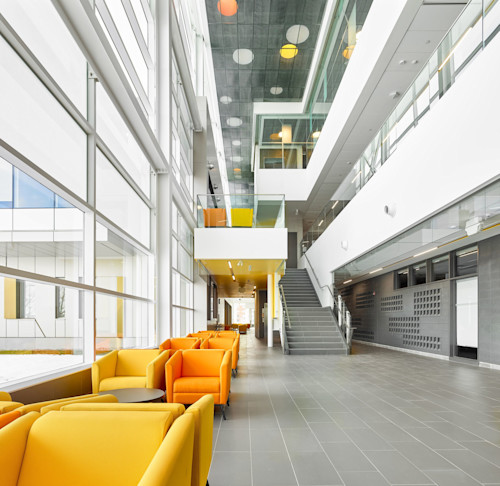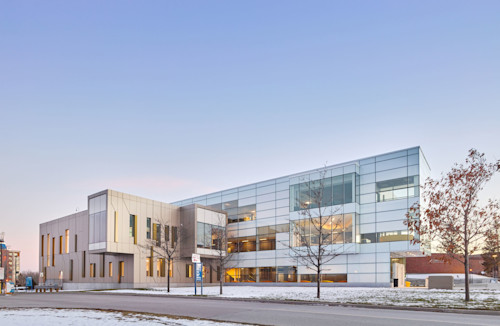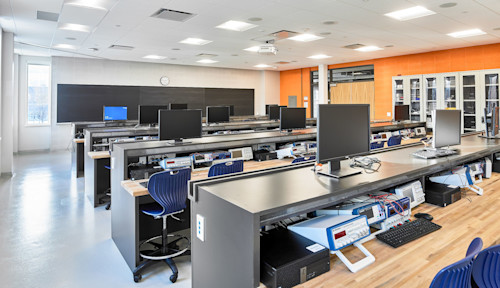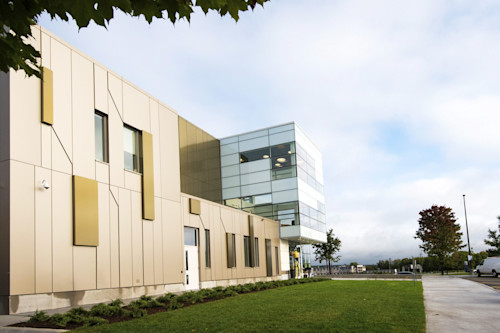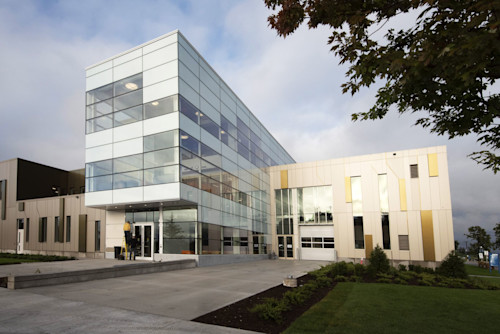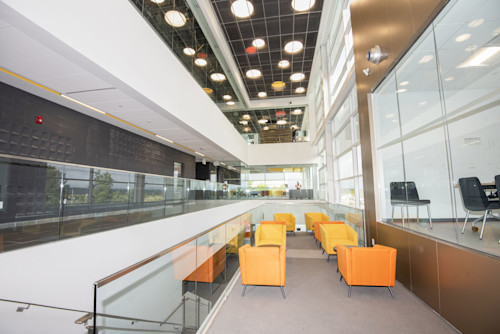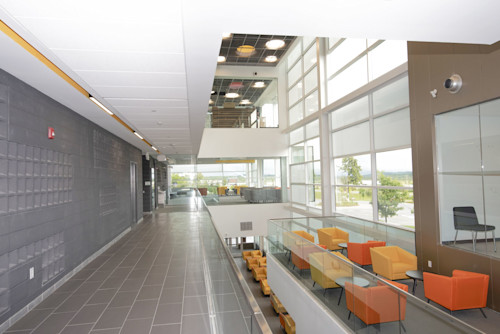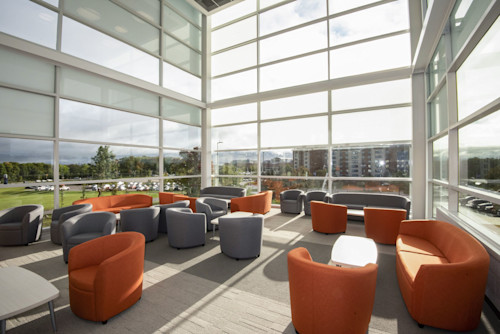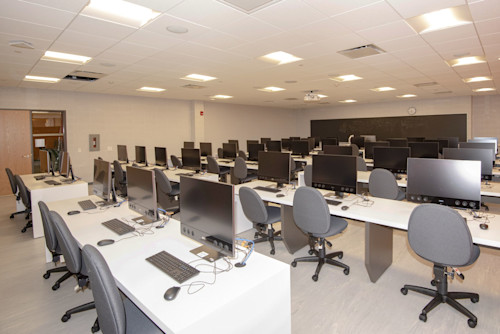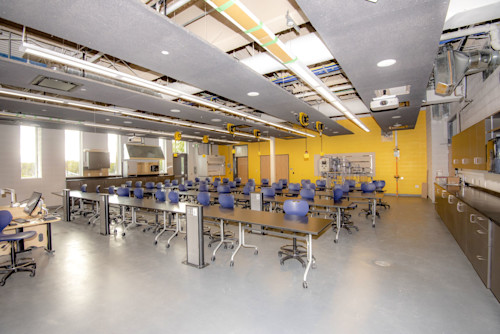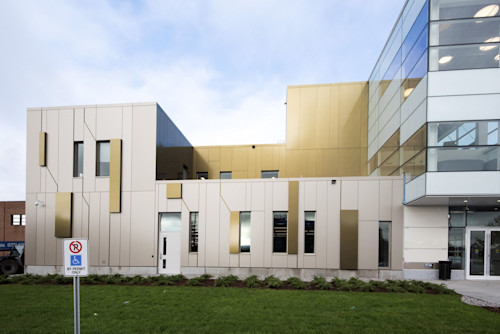Georgian College ATIRC
Barrie, Ontario
High Tech Campus Expansion
The three-storey expansion to the Advanced Technologies, Innovations, and
Research Centre (ATIRC) is the centerpiece of Georgian’s Barrie Campus.
The building design focuses on a 3-storey central hall that connects the many
labs, collaboration facilities, lounges, study spaces and classrooms with views of the campus. The building is connected to adjacent campus buildings via a second storey link that provides further collaboration possibilities with other
departments. The building cladding is comprised of a metal sandwich panel
assembly, in a pattern and colour that mimics the design of an electrical circuitboard.
Sustainable building construction and energy efficiency principles are
incorporated throughout the new facility including, rooftop solar panels, a
micro-grid display room, building automation control system, geothermal ground source heating and cooling, and LED lighting.
Photo credit: Teeple Architects
Consultants
Architects Tillmann Ruth Robinson, Aegis Engineering, Teeple Architects, Tacoma Engineers, E-Lumen International Inc., Fluent Engineering
Sector
Institutional
Project Duration
January 2017 - September 2018
Size
86,000 sq ft
Value
$19,000,000
Project Type
Public Tender
Client
Georgian College of Applied Arts & Technology
