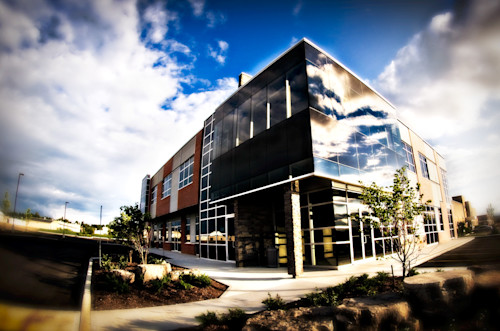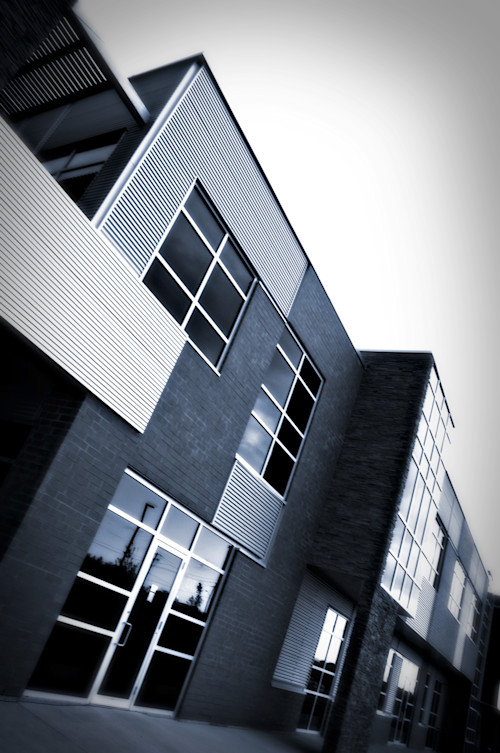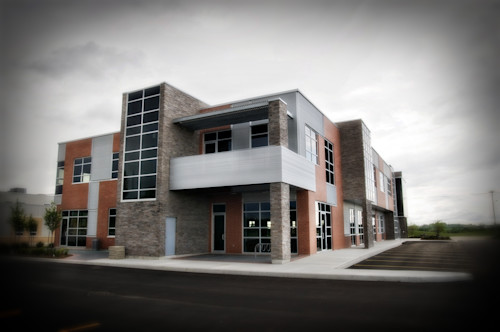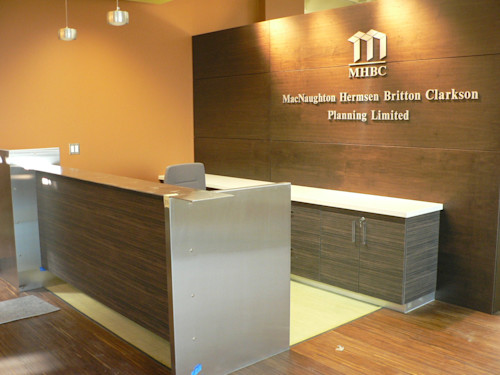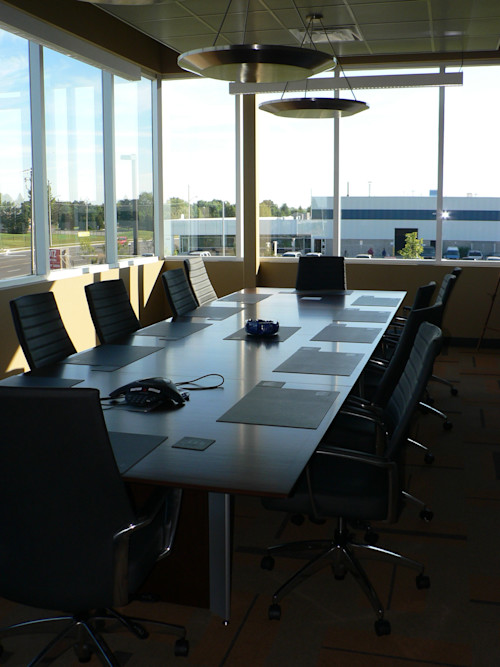MHBC Planning
Kitchener, Ontario
Constuction of New Office Building
Melloul-Blamey Construction collaborated with MHBC and ABA Architects Inc. to design and construct a signature building for MHBC's Corporate Headquarters and provide high quality lease space on the main floor. A basement was also introduced to provide economical storage space for MHBC and potential tenants. The building exterior finishes, combined with brick, glass and stone resulted in a stunning presence on Bingeman Centre Drive. The main boardroom on the second floor projects out over the front of the building and provides an exceptional space to conduct meetings for MHBC's clients and employees. The site has also been designated to add a second building to compliment the development and provide first class office space for a wide range of businesses.
Consultants
ABA Architects Inc., MTE Consultants
Sector
Commercial
Project Duration
August 2007 - June 2008
Size
20,000 sq.ft.
Value
$ 4,000,000
Project Type
Construction Management
