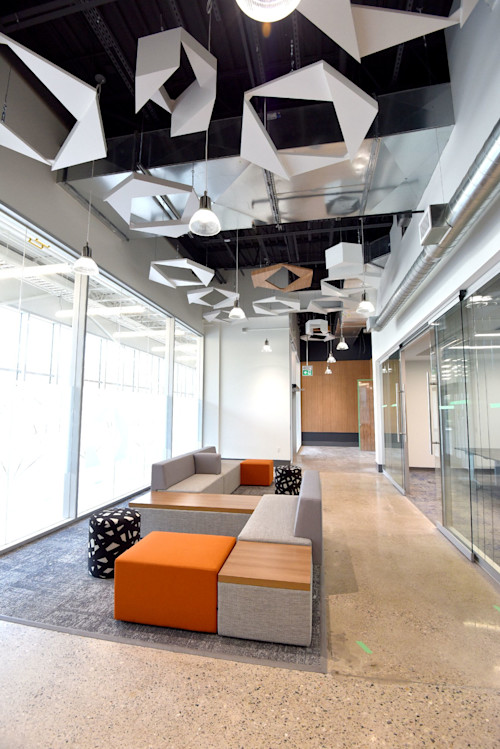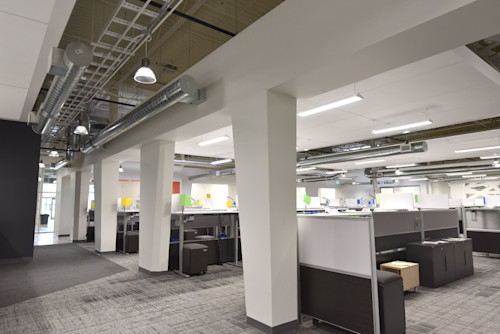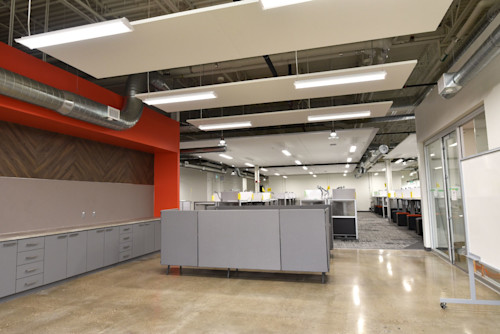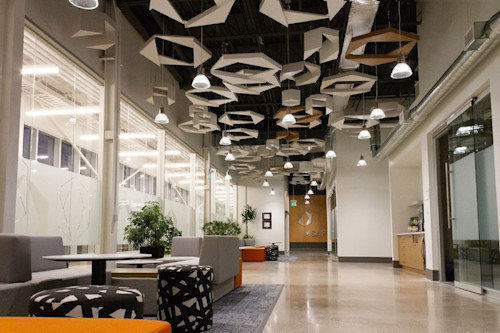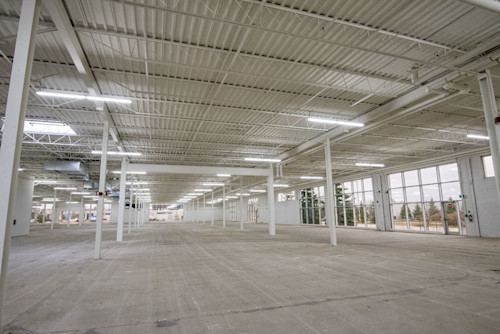MCAP
Waterloo, Ontario
Interior Tenant Office Fit-Up
MCAP Waterloo ‘s new state-of-the-art office facililty is home to their single family mortgage operations group and their technology centre. It is located in the heart of Waterloo Region’s Idea Quarter at The Factory Square Campus. This unique modern glass and steel office workspace is filled with natural light, built-in amenities, and an open-air courtyard.
The Scope of this project consisted of the interior construction of 72,000 square feet in 2 non-contiguous suites creating a mix of open area work spaces, a reception area, boardroom and meeting rooms, private offices, coffee stations and copy and print stations. The bright, modern space has special touches such as sit/stand workstations, a Town Hall as well as LAN & IT rooms and ancillary spaces.
Consultants
Mayhew, MTE Consultants Inc., Smith + Anderson Consulting Engineering, Artopex, Swallow Acoustic Consultants Ltd., Thronton Tomasetti
Sector
Commercial
Project Duration
March 2018 - July 2018
Size
72,000 sqft, 6,689m2
Value
$5,020,000
Project Type
Invited Tender
Client
MCAP Services Corporation
