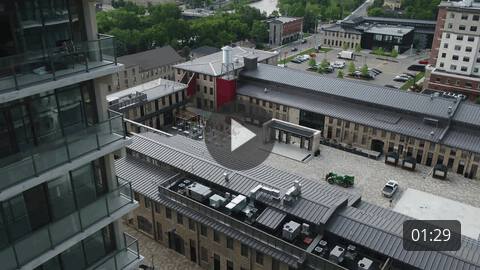The Gaslight Condominiums
Cambridge, Ontario
New Condo Development on Historic Site
The revitalization of this historic site brings a fusion of old-world industrial craftsmanship with modern building techniques. The majority of the original stone buildings surrounding these two new 20 storey residential towers have been preserved. Together they enclose a public square-faced with boutiques, galleries, restaurants, and a world-class event space.
Each total precast tower consists of 15 storeys of residential units with five levels of parking. The 400 units range from 617 to 2,028 sq ft. The buildings are joined on the main floor by a shared lobby allowing guests and residents to travel from building to building without exiting to the outdoors.
Tower 1 offers ample entertainment space along with professional-level health and fitness features. Tower 2’s sprawling outdoor amenity area and private garden terrace boast over 16,000 square feet of tactful space planning and lavish landscape architecture.
Consultants
ABA Architects, Stantec, DEI & Associates, MTE Consultants, Martin Simmons Architects
Sector
Project Duration
Dec 2019 - Spring 2023
Size
706,629 sq ft
Value
$113,673,000
Project Type
Construction Management
Client
HIP Developments




















