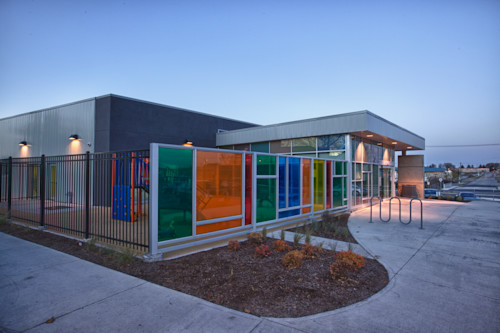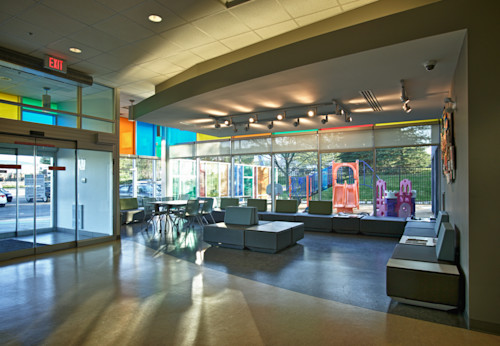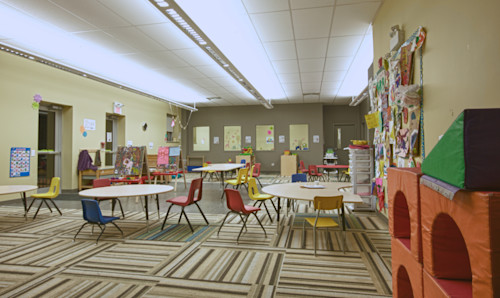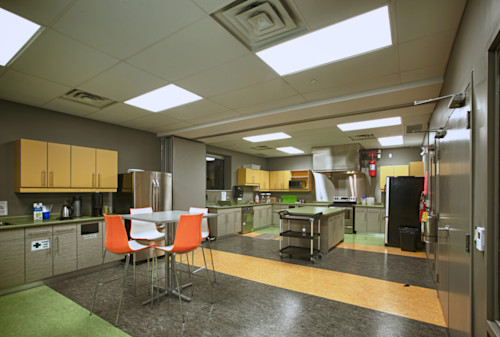Family and Children's Services
Kitchener, Ontario
Transformation of a Former Factory into a Family Centre
This project involved the demolition, reconstruction and renovations to an existing building on two floors. The space became a centre for social service agencies to run their programs and hold meetings. Two tenants also occupy the space and recreation programs are run thoughout this facility. The roof had to be raised to accommodate a full sized gymnasium. Part of the building was occupied during construction with coordinated vacancy for renovations.
Consultants
SRM Architects Inc., MTE Consultants Inc., DEI & Associates Ltd., Roth & Associates
Sector
Institutional
Project Duration
June 2010- April 2011
Size
61,000sq ft
Value
$8,217,000
Client
Family and Children Services









